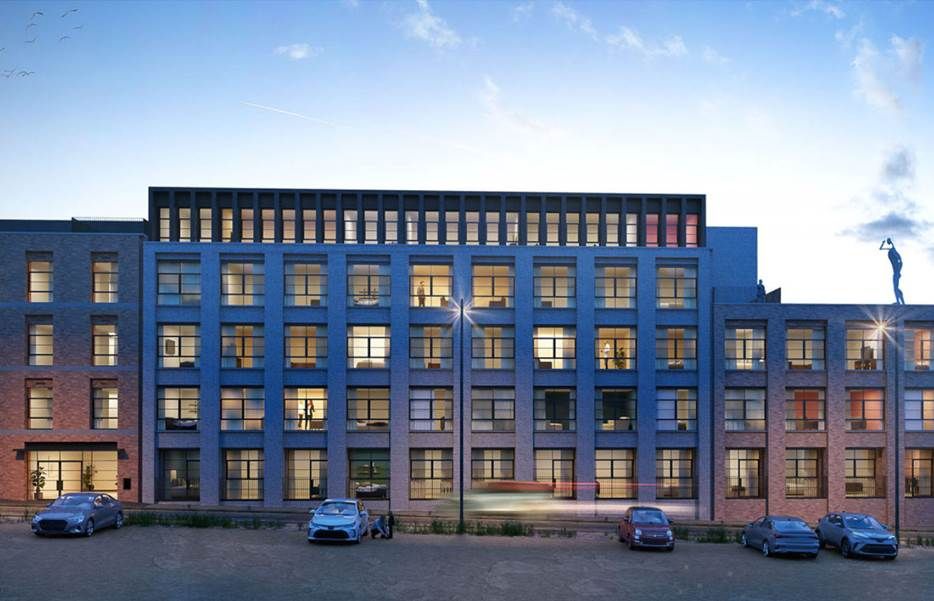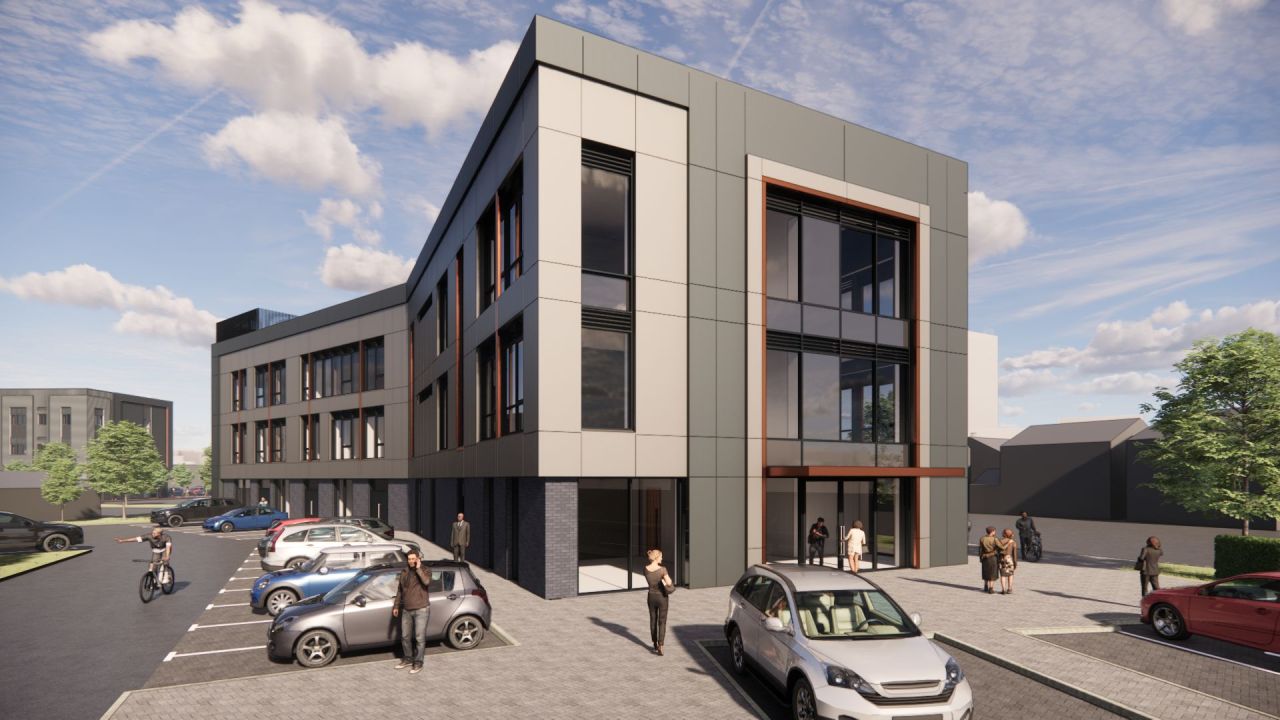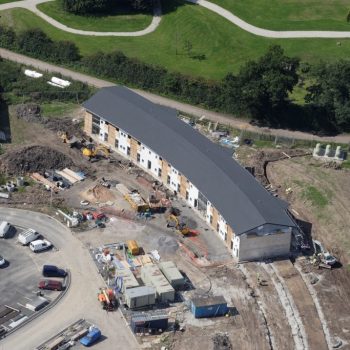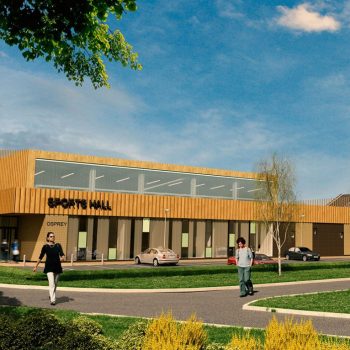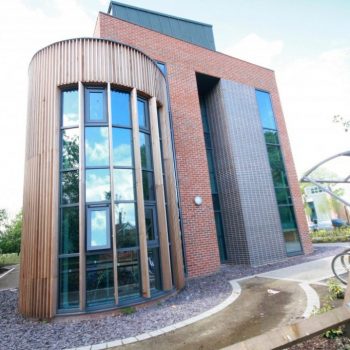Project Toucan, Reaseheath College, Nantwich
Project Scope & Highlights:
The project involves the design and construction of 200 bed student accommodation within 25 separate dwellings/units over 5 blocks. Each unit provides six, eight, and 10-bedroom new-build townhouses on the campus.
Each of the two and three-storey townhouses will feature communal and dining areas, a kitchen, and shared bathroom facilities to promote shared living among students aged 16 and over.
Carter Complete Building Services were tasked with the following works.
- Complete design including AutoCAD, Amtech & Relux calculations.
- HV / LV Substation & Transformer
- LV Distribution including a dual incoming panel board c/w integral Automatic Transfer Switches
- Small Power Installation including underfloor busbar and floor boxes to the offices
- Complete design including AutoCAD, Amtech, Relux & Hevacomp calculations to BIM Level 2.
- LV Distribution
- Small Power Installation
- General & Emergency Lighting
- External Lighting
- Data & IRS System
- Fire Alarm
- Lightning Protection
- Incoming Water Main
- Above ground Drainage
- LPHW Heating
- Electric Heating
- Mechanical Ventilation
- Sanitaryware
Client: Pochin Construction Ltd
Value: £1.5m



