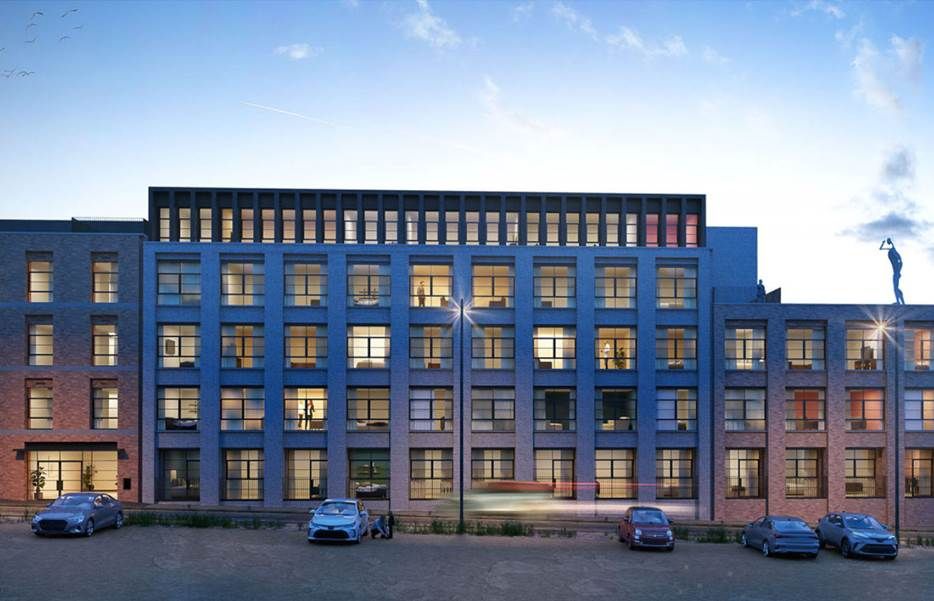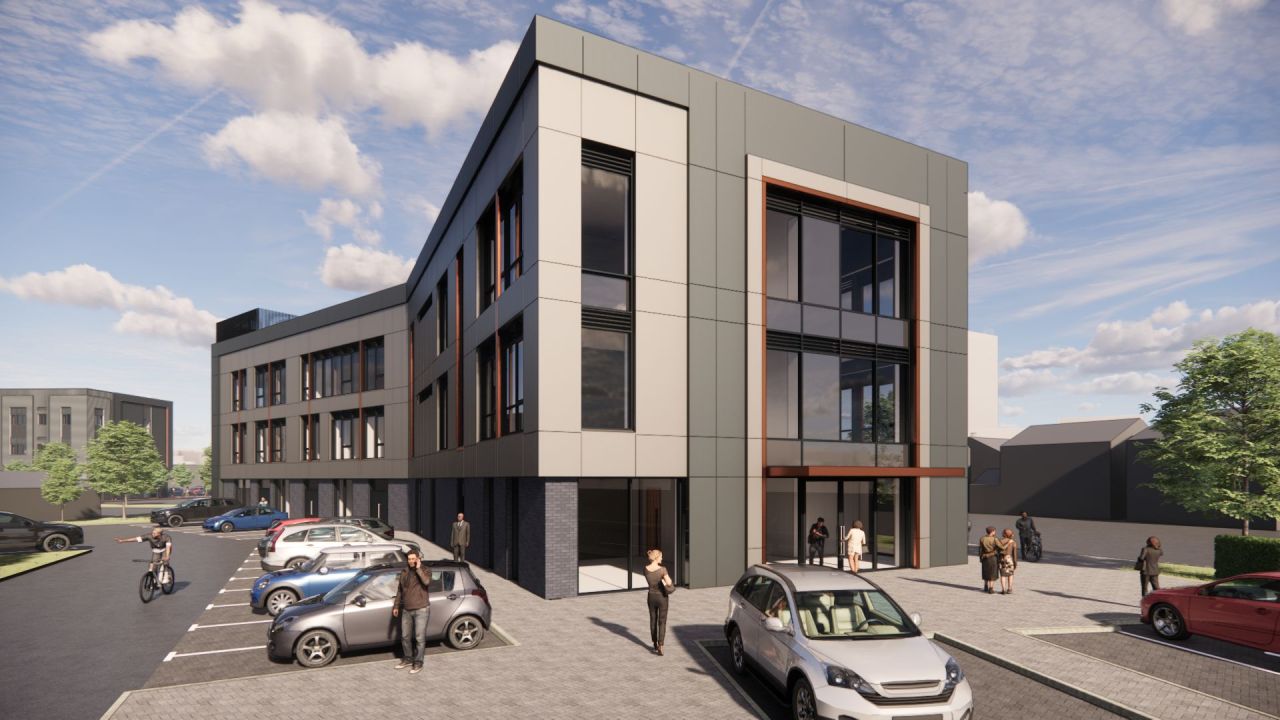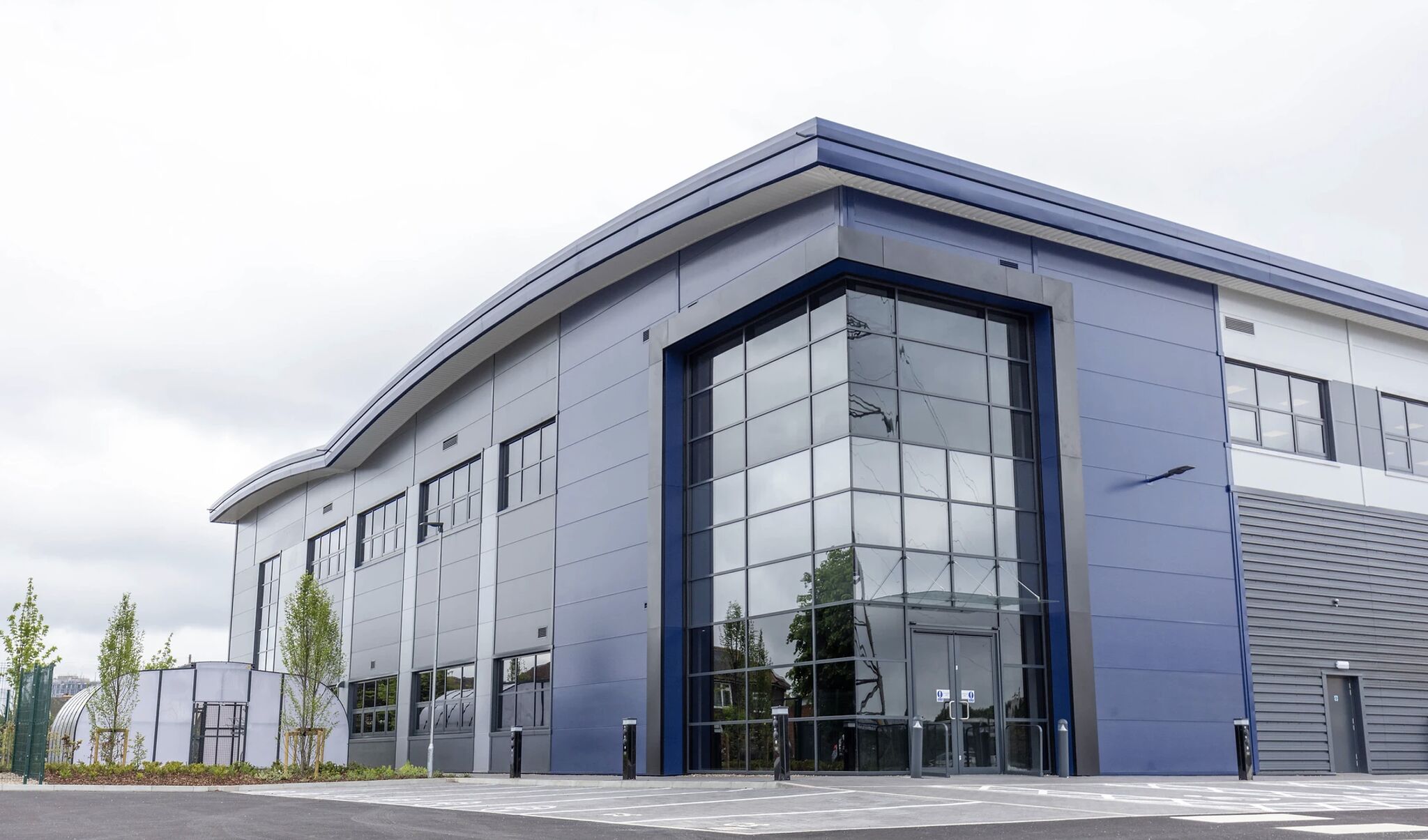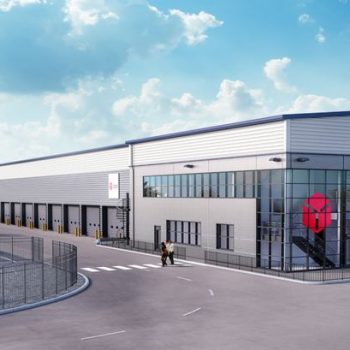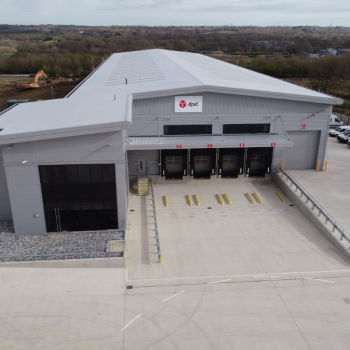DPD, Chadderton
Project Scope & Highlights:
Construction of a New distribution warehouse with associated offices & welfare facilities over 2 floors, comprising of steel frame construction & metal clad roof & walls. Externals comprise of a lorry park, fuel station & van washing area. Both staff & visitor parking facilities are to be provided as well as associated external works & landscaping.
Carter Complete Building Services were tasked with the following works.
- Complete design including AutoCAD, Amtech, Relux & Hevacomp calculations.
- LV Distribution
- Small Power Installation including underfloor busbar and floor boxes
- General & Emergency Lighting inclduing lighting to the warehouse.
- External Lighting
- Fire Alarm and Facilities for the Disabled
- Lightning Protection
- Incoming Water Main
- Above ground Drainage
- LPHW Heating
- Electric Heating
- Mechanical Ventilation
- VRF Cooling System
- Full BMS
- Sanitaryware
Client: Pochin Construction Ltd
Value: £570k



