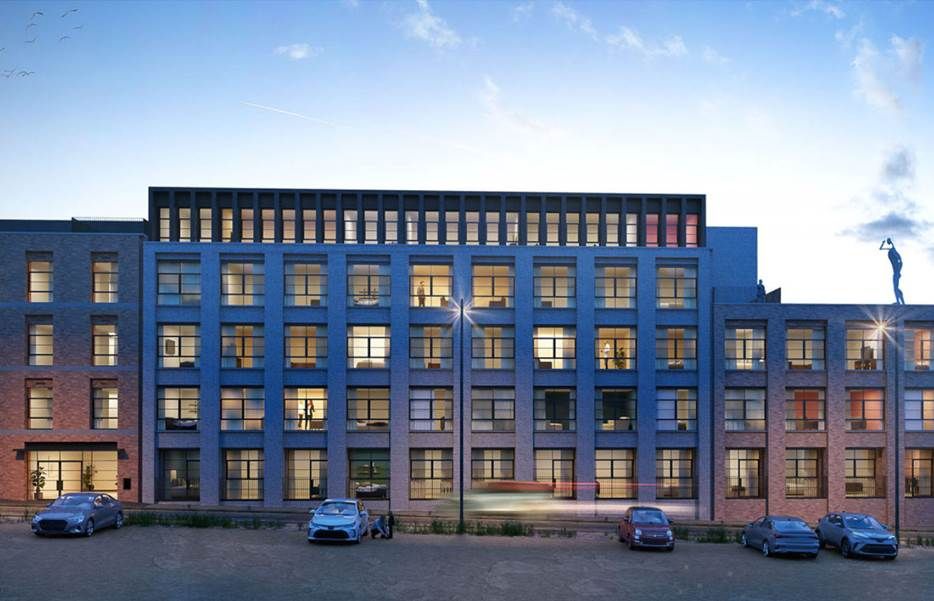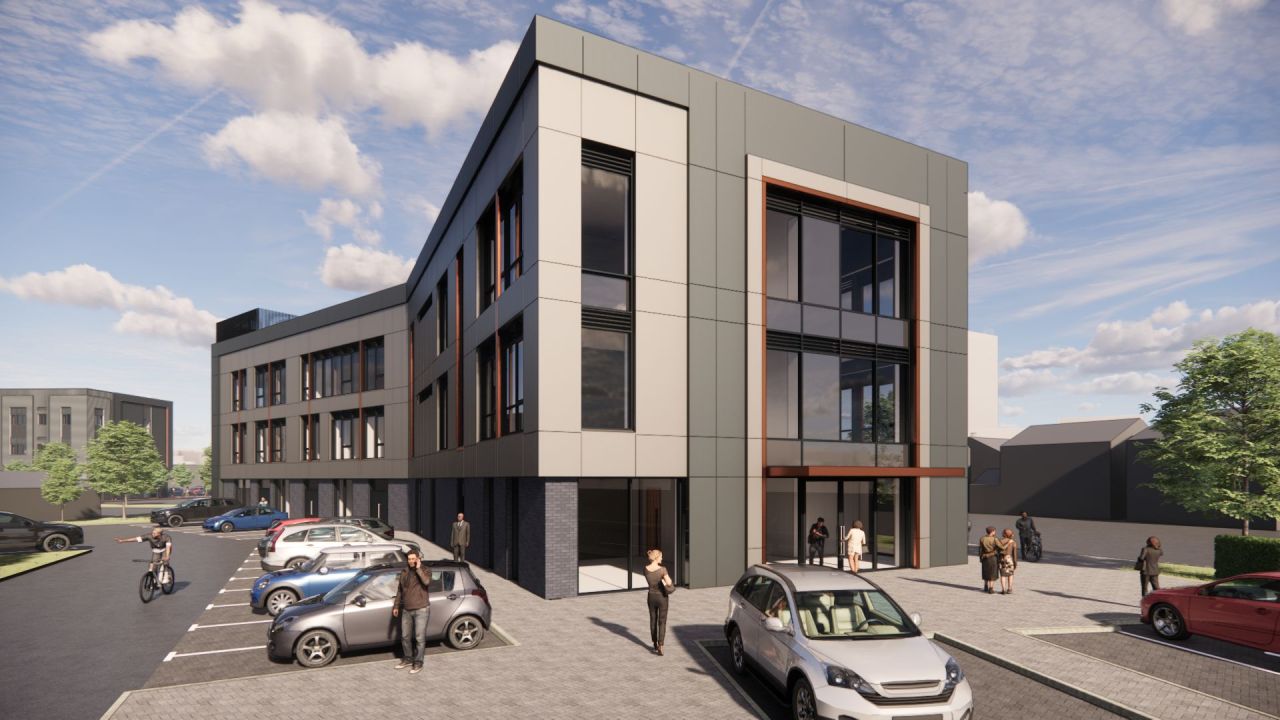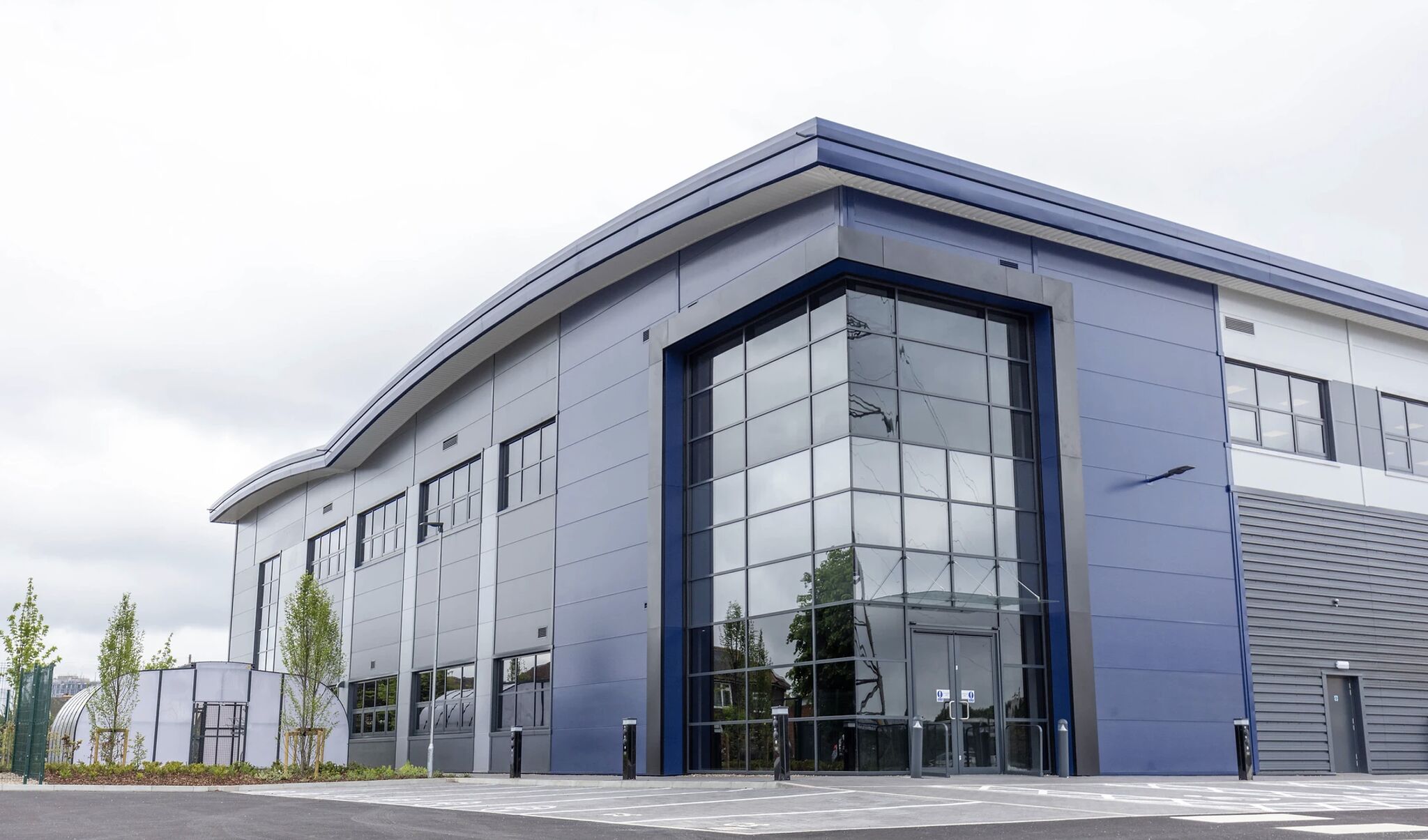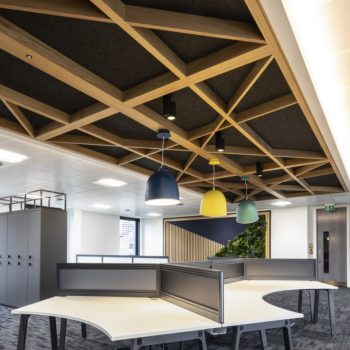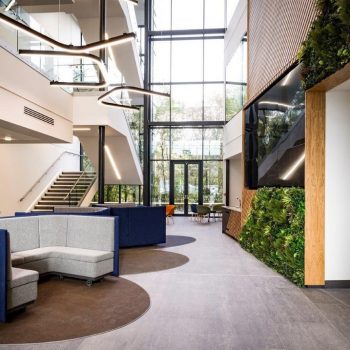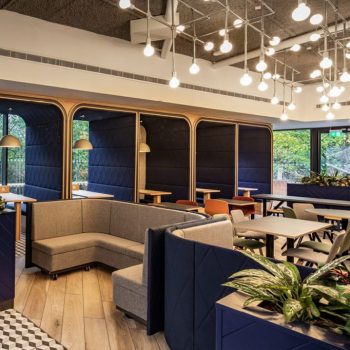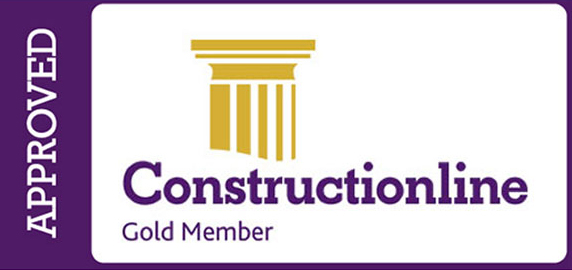Radius Campus, Crewe
Project Scope & Highlights:
Construction of a 65,000 sq ft office development including fitted out Atrium, Cat A office space, WC & Shower facilities and external car park.
Carter Complete Building Services were tasked with the following works.
- Complete design including AutoCAD, Amtech, Relux & Hevacomp calculations.
- LV Distribution
- Small Power Installation including underfloor busbar and floor boxes
- General & Emergency Lighting including feature lighting to the Atrium
- External Lighting
- Data & IRS System
- Fire Alarm and Facilities for the Disabled
- Security installations including full Access Control via a vehicle gate & automated pedestrian speed lanes
- Lightning Protection
- Incoming Water Main
- Above ground Drainage
- LPHW Heating including Underfloor Heating
- Electric Heating
- Mechanical Ventilation
- VRF Cooling System
- Dry Risers
- Automatic Opening Vent
- Full BMS
- Sanitaryware
Client: Pochin Construction Ltd
Value: £1.7m



